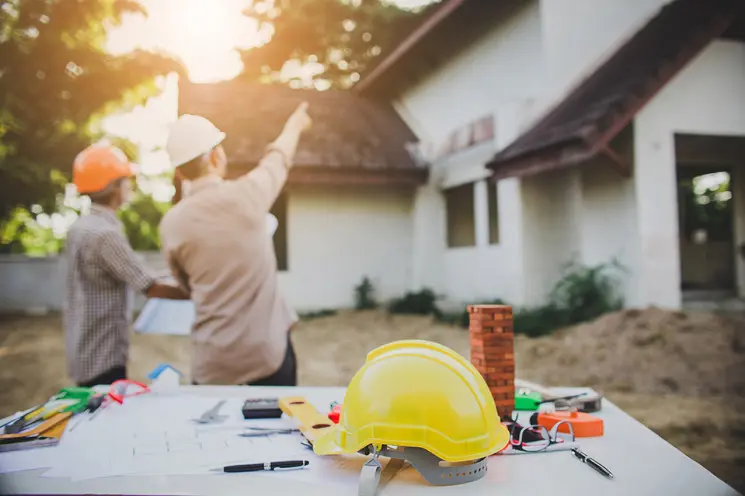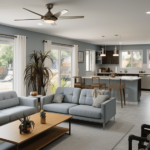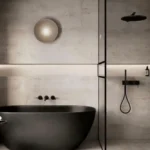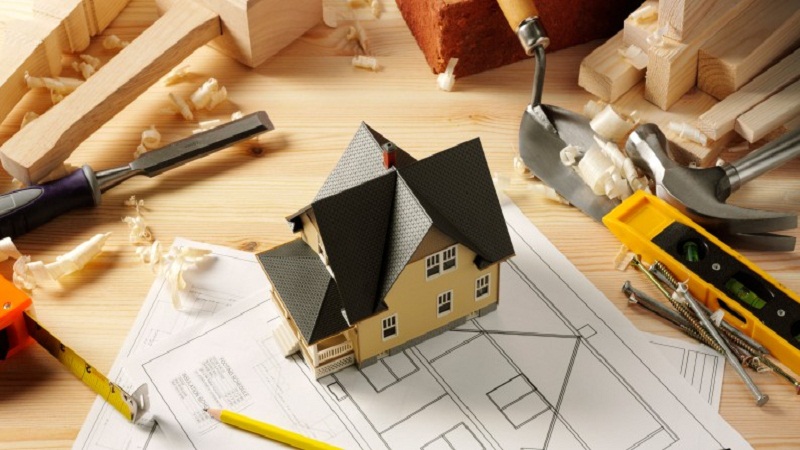
Remodeling Construction 101: What to Expect During the Build
When starting a remodeling project, it’s important to have realistic expectations about the construction process. As an Alameda General Contractor explains, remodeling projects can vary greatly in scope and complexity. However, there are some common phases and challenges to anticipate. Understanding the basics can help you stay informed and make the project run more smoothly.

Pre-Construction Planning and Design
The first major phase includes conceptualizing the project, drafting initial plans and securing permits. Your contractor should provide an estimated timeline identifying major milestones from design to completion. They should also outline standard construction processes, materials to be used and what to expect during demolition and reframing. For example, how dust, noise and utility shutdowns will be handled.
With large additions or whole-house remodels, multiple rounds of plan revisions are common to fix issues spotted by contractors, architects and the building department. It’s also normal to discover existing structural problems hidden behind walls that require re-engineering the plans.
Demolition
Once permits are secured and final plans approved, demolition begins by removing walls, flooring, electrical, plumbing and other items per the house remodel plans. At this stage, you may choose to complete minor abatement projects not included originally like removing aged popcorn ceilings or tile that contains asbestos. Any abatement adds time and costs if not addressed beforehand.
Interior demolition is extremely messy and disruptive. Be prepared by removing valuables and relocating pets during noisy periods. Use heavy plastic sheeting to contain dust in the active construction zone.
Framing and Rough Work
The framing stage involves building new exterior walls, interior partitions, floor joists and roof rafters per official plans. With whole house remodels, the existing roof or floors may be removed and reframed completely to alter layouts or raise ceiling heights.
During rough work, new electrical, plumbing, HVAC and fire safety systems also get installed including wiring, pipes, ductwork, fireplace flues, sprinklers and alarm systems. Walls get moisture barriers and insulation added in preparation for drywall.
Inspections and Drywall
Before closing up any framing, walls get inspected to verify proper fire blocks, nailing patterns, insulation, moisture barriers and safe electrical. Depending on your area, this may require multiple city or county inspections for plumbing, electrical, HVAC and structural components.
- Only after all rough work passes inspection can drywall get installed throughout the interior.
- Joint compound and taping soon follow to prep for priming and painting.
- The steady hum of drywall sanding machines fills the air during this messy stage.
- Use tarps along with wearing masks to control heavy dust.
Finish Work
The final and longest phase involves dozens of skilled trades tackling trim, lights, tile, cabinets, countertops and flooring. Items get installed sequentially, starting with interior doors and baseboard trim before laying finished flooring. Casework like shelving and closet builds come next, then cabinets followed by final electrical and plumbing fixtures.
Expect some dust and debris during the first half of finishing as crews sand and stain woodwork. Tile and stone work also requires specialized equipment like wet saws for cutting which generate slurry messes.
Final Touches and Inspections
Before move-in, cleaning crews perform deep scrubbing from ceiling to flooring throughout. Plan for final building inspections of safety systems plus health checks for indoor air quality if installing central air. An experienced general contractor handles scheduling all inspections. They also obtain any compliance certificates like occupancy permits required by your local building department before signing off.
Only after passing final inspections can leftover construction materials get removed while your new furnishings and valuables move back in. Completing a major home renovation is extremely disruptive and stressful but the joy of seeing your beautiful finished space makes the journey worthwhile.

My name is Wilson Michel. I post about home improvement ideas and how to make your home look beautiful and liveable. I hope my posts will help you with your DIY projects!






